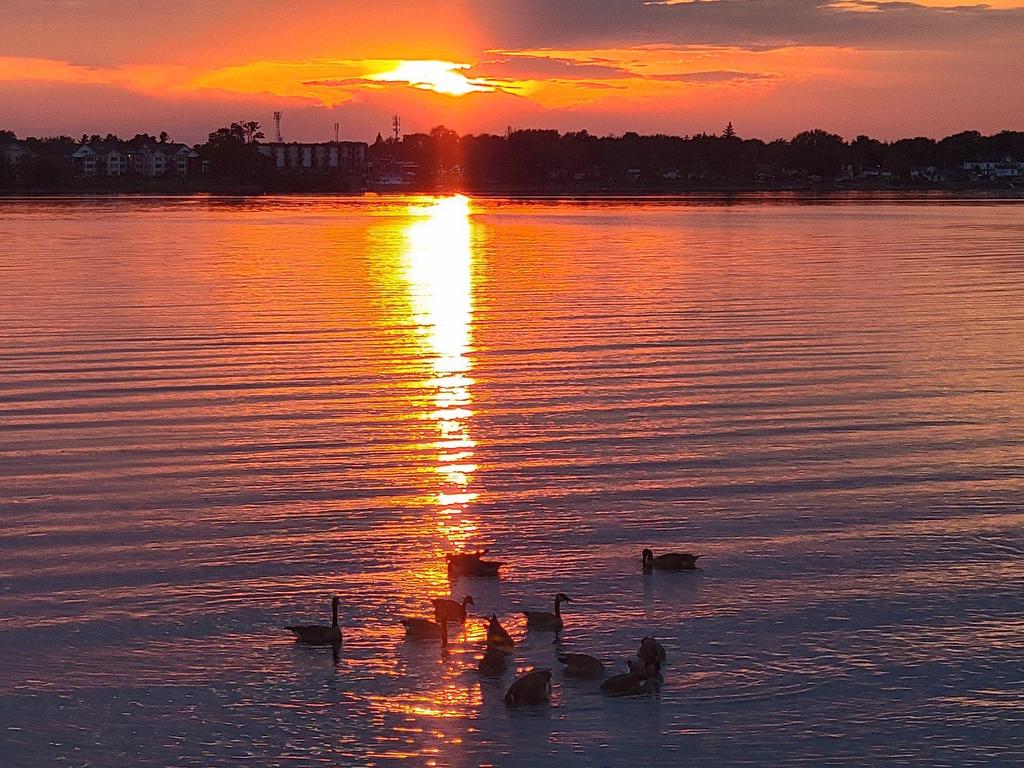For Sale
$799,000
439
Av. de la Pointe-Jameson
,
Venise-en-Québec,
QC
J0J2K0
Detached
3 Beds
2 Baths
#17838967
