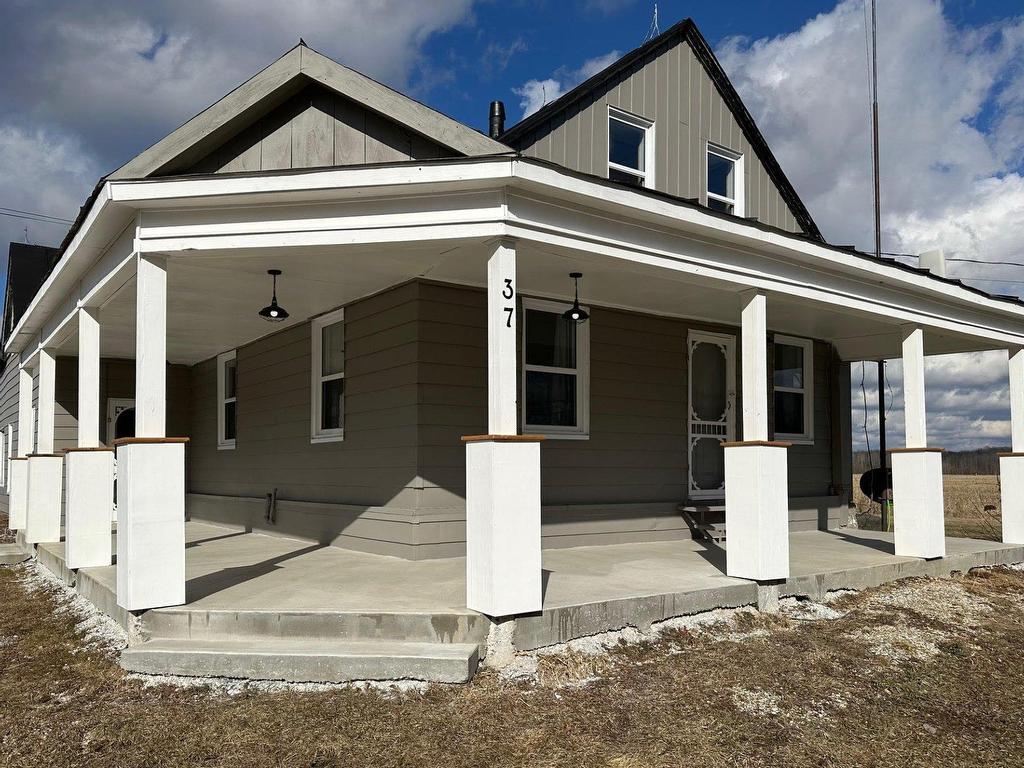37
Route 202
,
Stanbridge East,
QC
J0J2H0
Detached
3 Beds
2 Baths
#26108109
