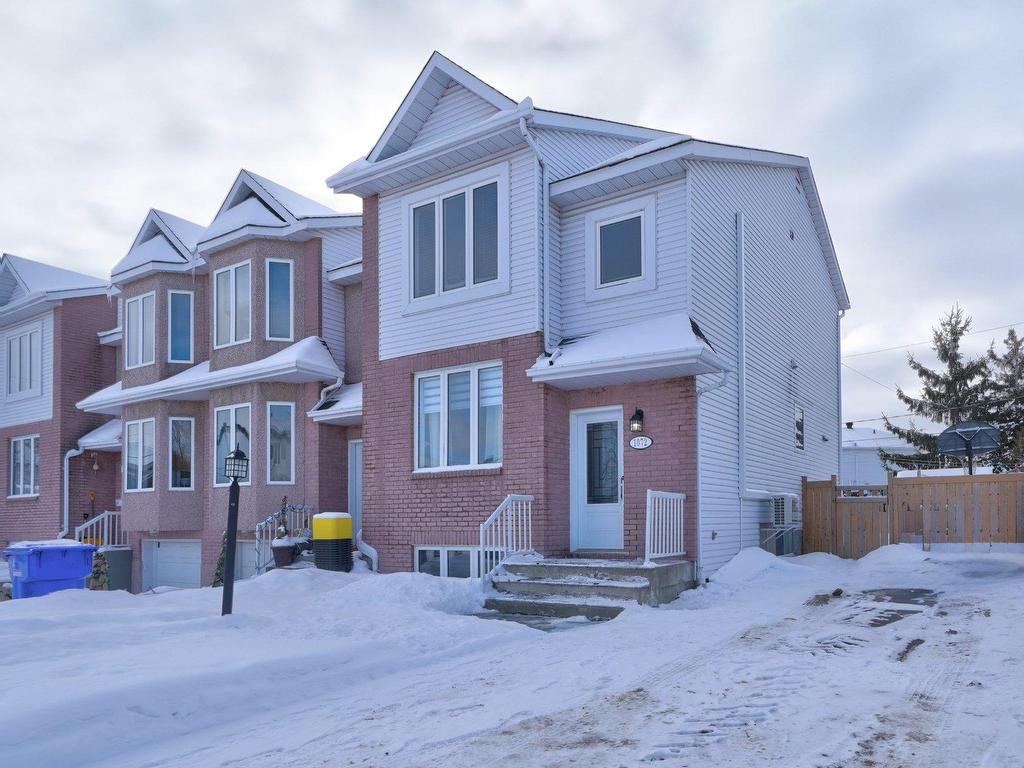1072
Rue Patenaude
,
Sainte-Julie,
QC
J3E2E1
Attached corner unit
2+1 Beds
1 Baths
1 Partial Bath
#22351867
