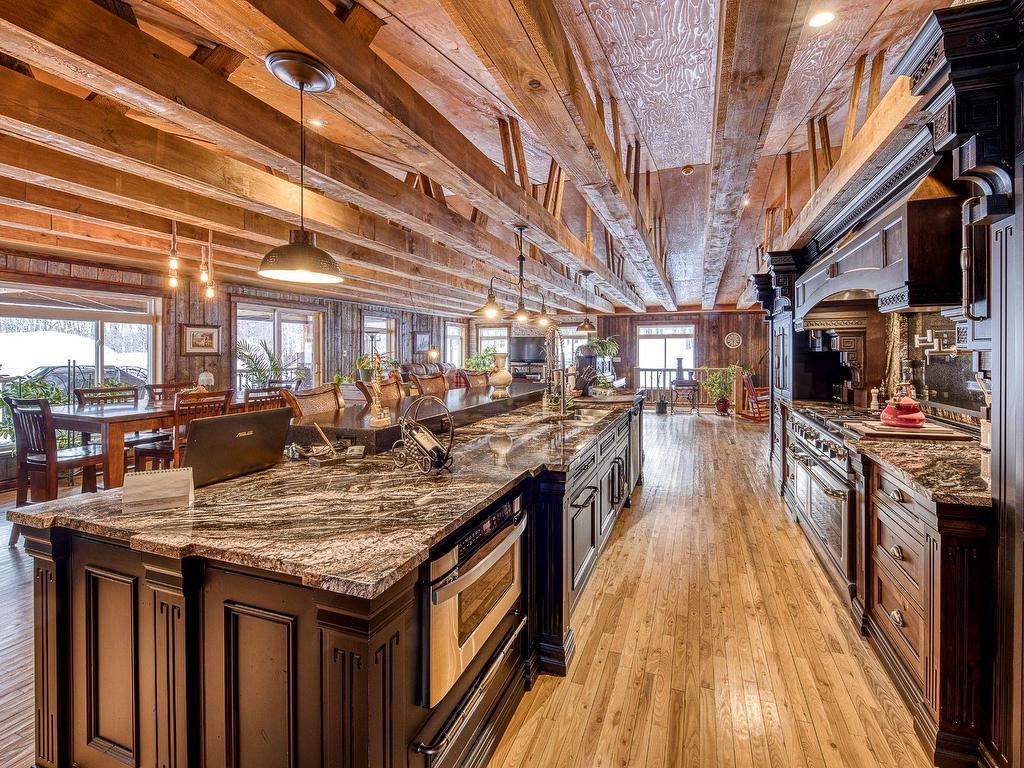For Sale
$419,000
260
Route 263
,
Saint-Sébastien,
QC
G0Y1M0
Detached
1+1 Beds
2 Baths
1 Partial Bath
#10295541
