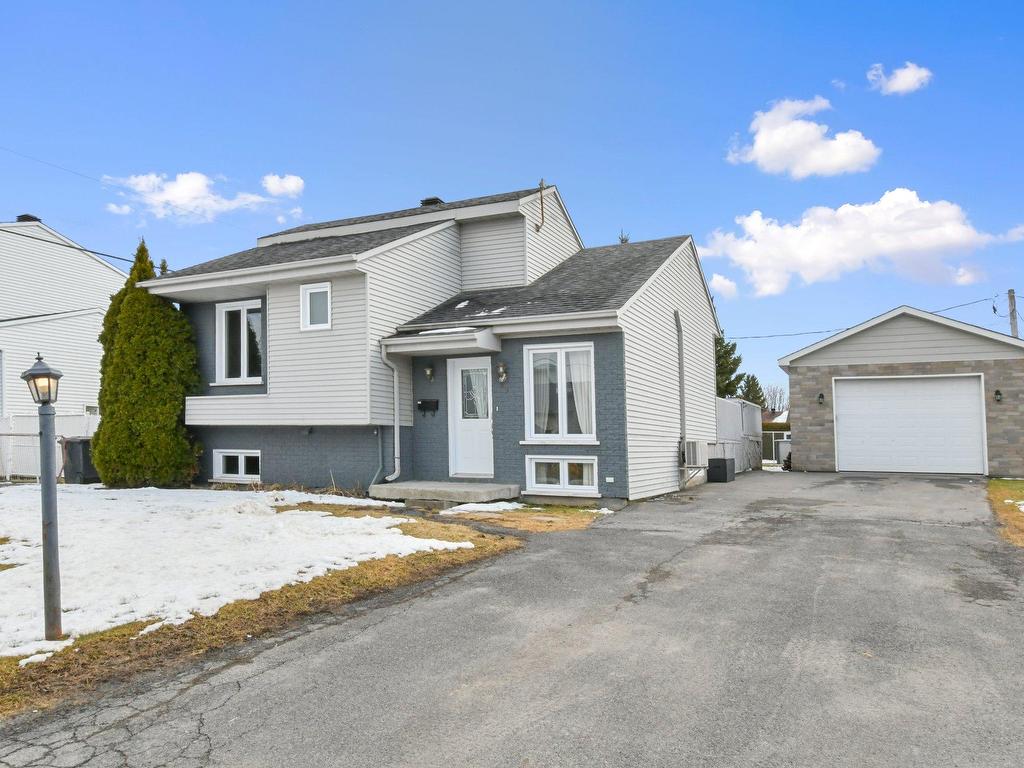For Sale
$489,500
33
Rue Joseph-Théberge
,
Saint-Mathias-sur-Richelieu,
QC
J3L6C5
Detached
2+2 Beds
1 Baths
#24389442
