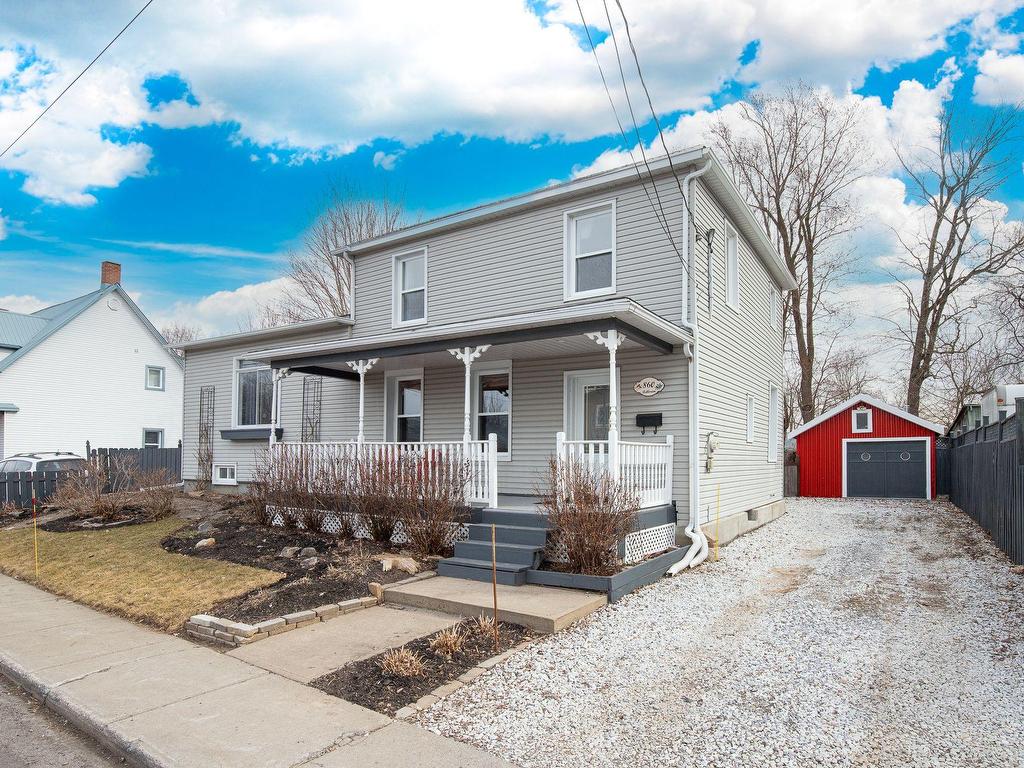For Sale
$499,000
860
Rue Bellerive
,
Saint-Jean-sur-Richelieu,
QC
J2X2X2
Detached
3+1 Beds
2 Baths
1 Partial Bath
#22229143
