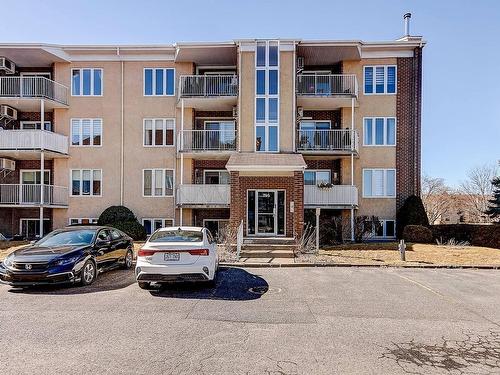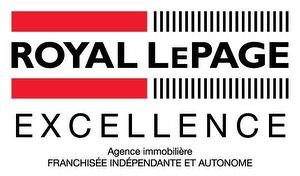








Phone: 450.347.7766
Mobile: 514.922.4093

Phone: 450.347.7766
Mobile: 514.834.1342

943
Boul. Séminaire Nord
Saint-Jean-sur-Richelieu,
QC
J3A 1B6
Phone:
450.347.7766
Fax:
450.347.0199
royallepage.stjean@bellnet.ca
| Neighbourhood: | Saint-Jean-sur-Richelieu |
| Building Style: | Semi-detached |
| Condo Fees: | $172.00 Monthly |
| Lot Assessment: | $37,900.00 |
| Building Assessment: | $148,100.00 |
| Total Assessment: | $186,000.00 |
| Assessment Year: | 2024 |
| Municipal Tax: | $2,014.00 |
| School Tax: | $147.00 |
| Annual Tax Amount: | $2,161.00 (2024) |
| Building Width: | 27.0 Feet |
| Building Depth: | 48.0 Feet |
| No. of Parking Spaces: | 1 |
| Floor Space (approx): | 103.5 Square Metres |
| Built in: | 1992 |
| Bedrooms: | 2 |
| Bathrooms (Total): | 1 |
| Zoning: | RESI |
| Driveway: | Asphalt |
| Kitchen Cabinets: | Melamine |
| Heating System: | Electric baseboard units |
| Water Supply: | Municipality |
| Heating Energy: | Electricity |
| Equipment/Services: | Central vacuum cleaner system installation , Wall-mounted air conditioning |
| Windows: | PVC |
| Fireplace-Stove: | Wood fireplace |
| Pool: | Heated , Inground |
| Proximity: | Highway , CEGEP , Daycare centre , Golf , Hospital , Park , Bicycle path , Elementary school , High school , Cross-country skiing , Public transportation |
| Siding: | Aggregate , Brick |
| Bathroom: | Separate shower |
| Parking: | Driveway |
| Sewage System: | Municipality |
| Window Type: | Casement |
| Roofing: | Asphalt shingles |