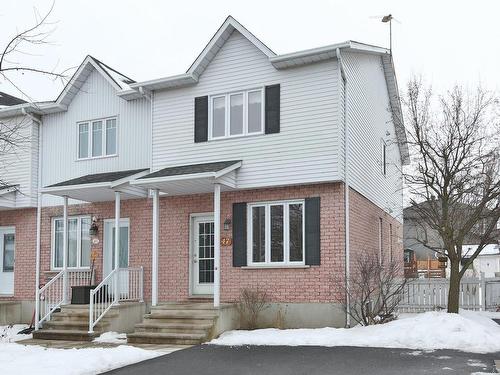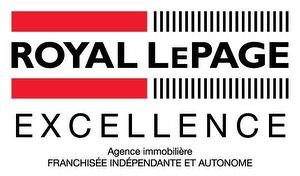








Phone: 450.347.7766
Mobile: 514.880.5325

943
Boul. Séminaire Nord
Saint-Jean-sur-Richelieu,
QC
J3A 1B6
Phone:
450.347.7766
Fax:
450.347.0199
royallepage.stjean@bellnet.ca
| Neighbourhood: | Iberville |
| Building Style: | Attached corner unit |
| Lot Assessment: | $81,000.00 |
| Building Assessment: | $131,500.00 |
| Total Assessment: | $212,500.00 |
| Assessment Year: | 2020 |
| Municipal Tax: | $2,284.00 |
| School Tax: | $172.00 |
| Annual Tax Amount: | $2,456.00 (2024) |
| Lot Frontage: | 4.82 Metre |
| Lot Depth: | 11.0 Metre |
| Lot Size: | 245.6 Square Metres |
| Building Width: | 16.0 Feet |
| Building Depth: | 36.0 Feet |
| No. of Parking Spaces: | 4 |
| Built in: | 1991 |
| Bedrooms: | 2+1 |
| Bathrooms (Total): | 1 |
| Bathrooms (Partial): | 1 |
| Zoning: | RESI |
| Driveway: | Asphalt , Double width or more |
| Kitchen Cabinets: | Other , Melamine |
| Heating System: | Convection baseboards , Electric baseboard units |
| Water Supply: | Municipality |
| Heating Energy: | Electricity |
| Equipment/Services: | Central vacuum cleaner system installation |
| Windows: | PVC |
| Foundation: | Poured concrete |
| Pool: | Other , Above-ground |
| Proximity: | Highway , Hospital , Park , Bicycle path , Elementary school , High school , Public transportation |
| Siding: | Aluminum , Brick |
| Basement: | Finished basement |
| Parking: | Driveway |
| Sewage System: | Municipality |
| Lot: | Fenced , Landscaped |
| Window Type: | Sliding , Casement |
| Roofing: | Asphalt shingles |
| Topography: | Flat |