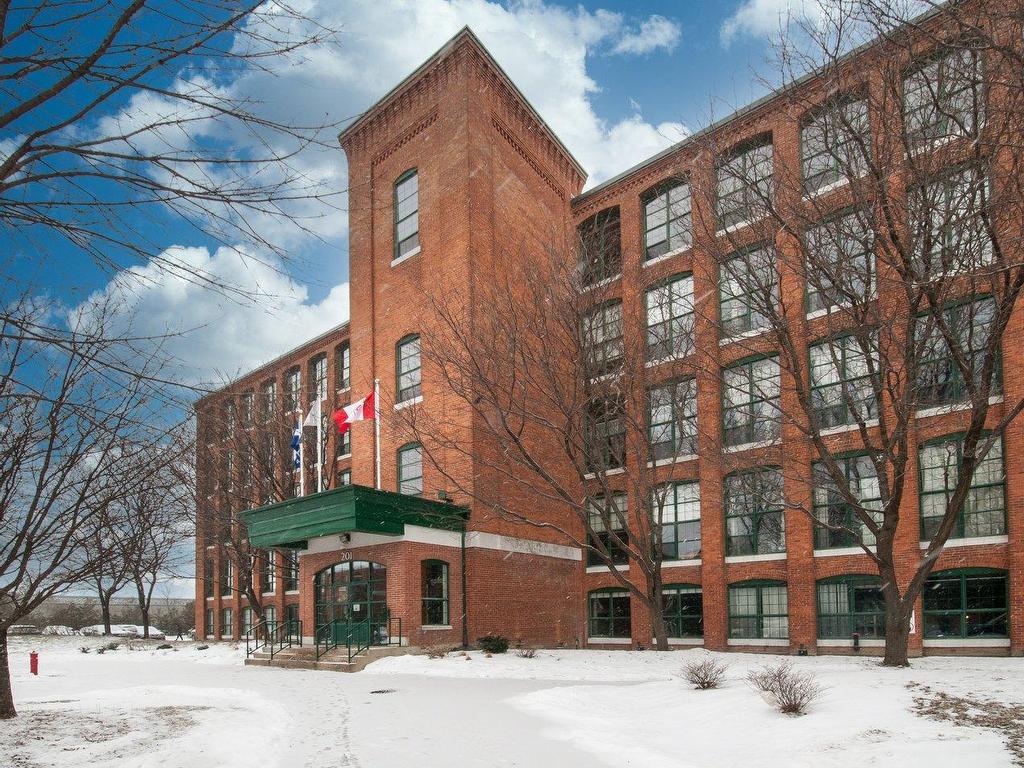201
Rue St-Louis
, 403,
Saint-Jean-sur-Richelieu,
QC
J3B1X9
Detached
1 Beds
1 Baths
1 Partial Bath
#13771481
