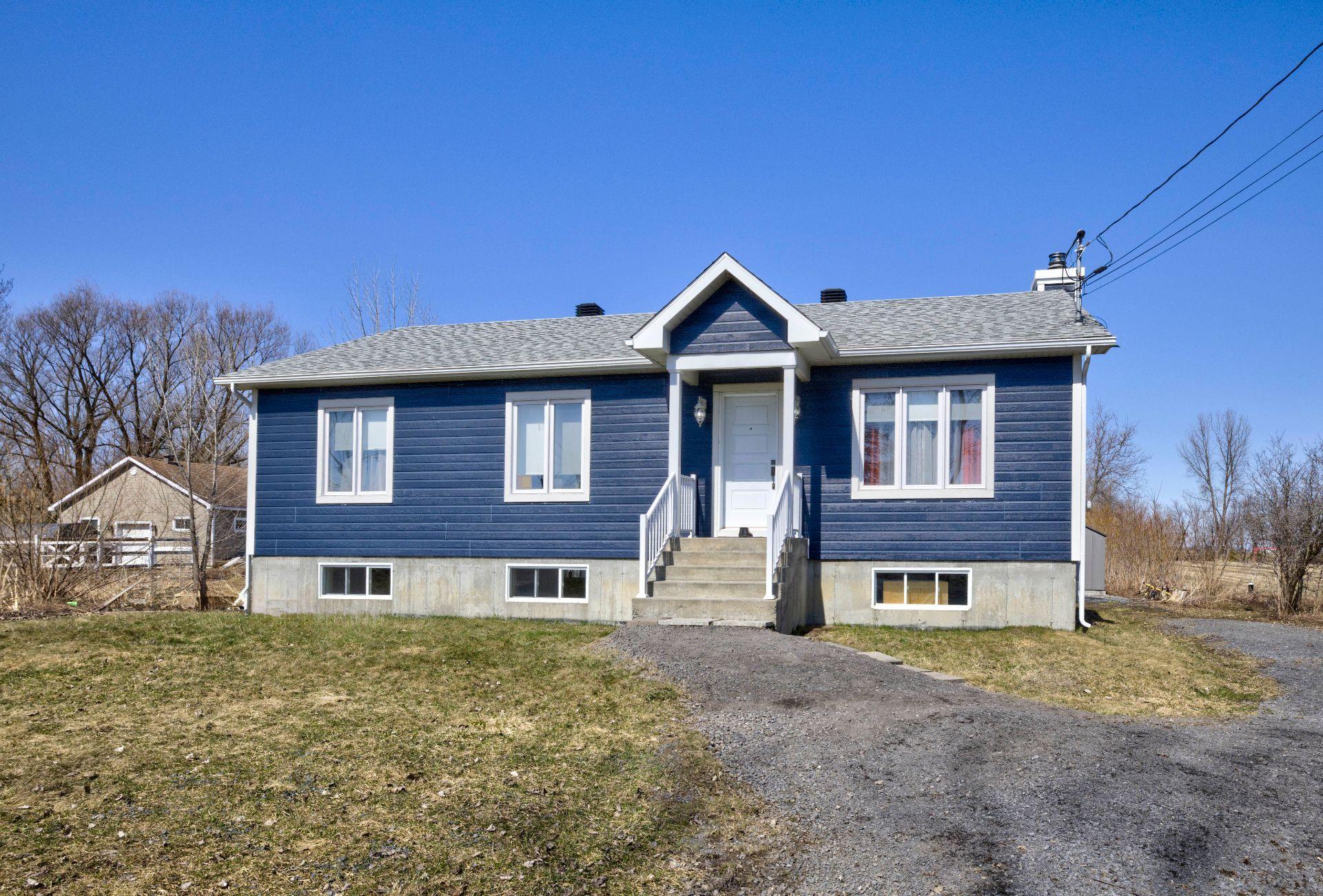For Sale
$699,900
2596
Route 219
,
Saint-Jean-sur-Richelieu,
QC
J2Y1H6
Detached
3 Beds
2 Baths
#28702315
