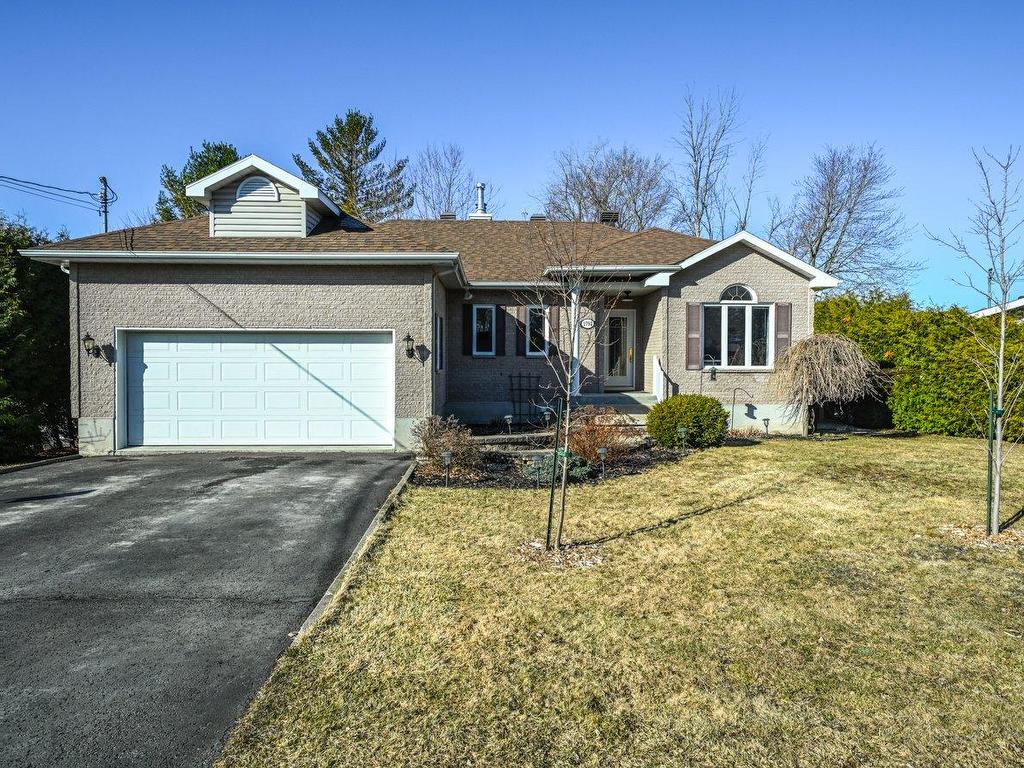1793
Rue Meloche
,
Saint-Jean-sur-Richelieu,
QC
J2W1Z6
Detached
2+1 Beds
2 Baths
#14120261
