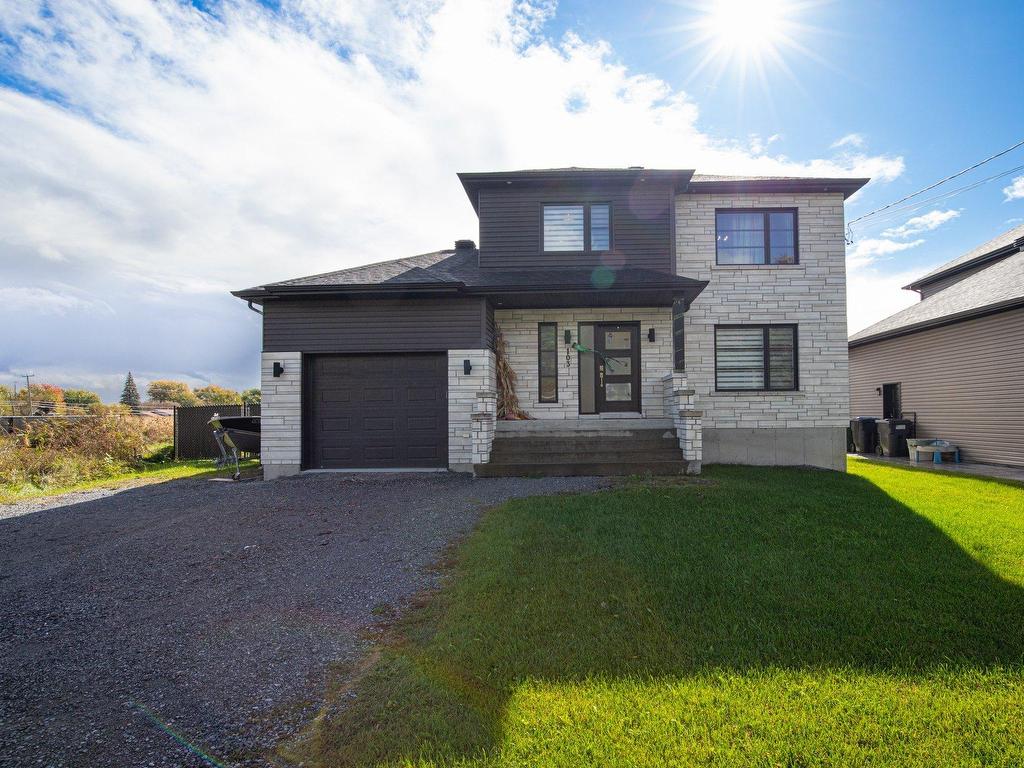For Sale
$788,000
103
Rue Joseph-Albert-Morin
,
Saint-Jean-sur-Richelieu,
QC
J2X5S1
Detached
3 Beds
2 Baths
1 Partial Bath
#16049108
