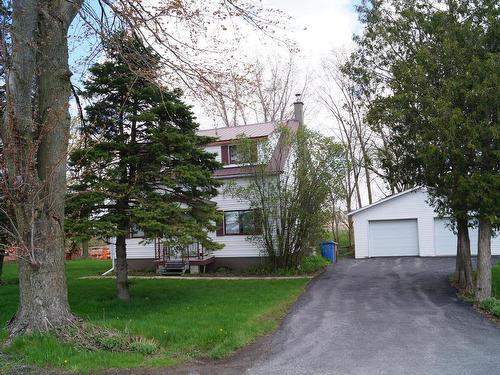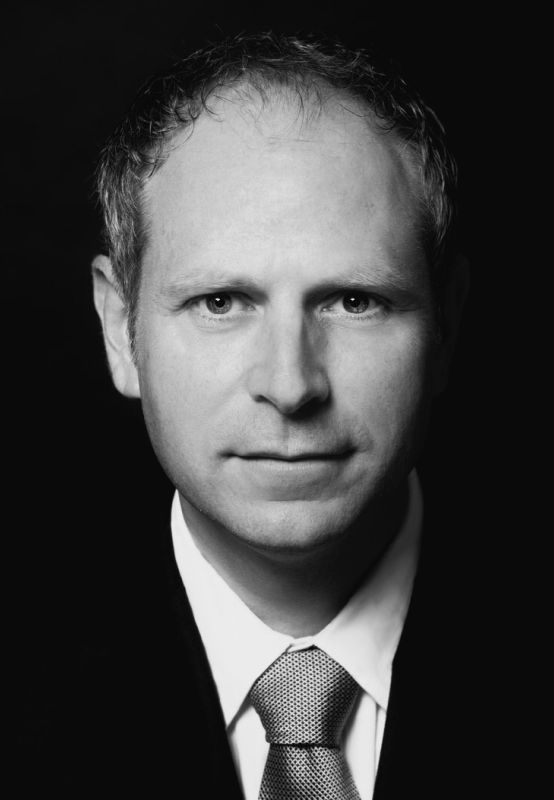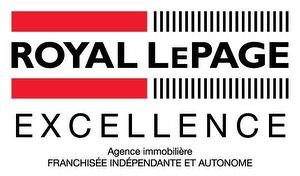








Phone: 450.347.7766
Mobile: 450.542.0095

943
Boul. Séminaire Nord
Saint-Jean-sur-Richelieu,
QC
J3A 1B6
Phone:
450.347.7766
Fax:
450.347.0199
royallepage.stjean@bellnet.ca
| Building Style: | Detached |
| Lot Assessment: | $206,300.00 |
| Building Assessment: | $82,700.00 |
| Total Assessment: | $289,000.00 |
| Assessment Year: | 2021 |
| Municipal Tax: | $1,791.00 |
| School Tax: | $184.00 |
| Annual Tax Amount: | $1,975.00 (2024) |
| Lot Frontage: | 154.4 Metre |
| Lot Depth: | 83.01 Metre |
| Lot Size: | 8136.4 Square Metres |
| Building Width: | 28.0 Feet |
| Building Depth: | 25.0 Feet |
| No. of Parking Spaces: | 6 |
| Floor Space (approx): | 1400.0 Square Feet |
| Waterfront: | Yes |
| Water Body Name: | Rivière de la Tortue |
| Built in: | 1957 |
| Bedrooms: | 3 |
| Bathrooms (Total): | 2 |
| Zoning: | AGR |
| Water (access): | Waterfront , Non navigable |
| Driveway: | Asphalt , Double width or more |
| Kitchen Cabinets: | Wood |
| Heating System: | Electric baseboard units |
| Water Supply: | Artesian well |
| Heating Energy: | Electricity |
| Windows: | Aluminum |
| Foundation: | Poured concrete |
| Fireplace-Stove: | Gas stove |
| Garage: | Detached , Double width or more |
| Proximity: | Highway |
| Siding: | Vinyl |
| Bathroom: | Separate shower |
| Basement: | Unfinished |
| Parking: | Driveway , Garage |
| Sewage System: | Septic tank |
| Window Type: | Sliding , Casement |
| Roofing: | Sheet metal |
| Electricity : | $1,860.00 |