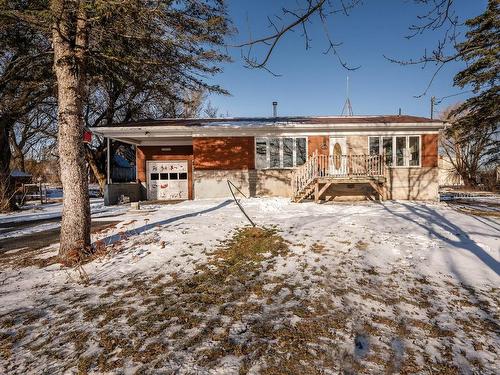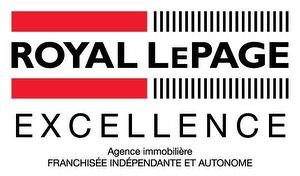








Phone: 450.347.7766

943
Boul. Séminaire Nord
Saint-Jean-sur-Richelieu,
QC
J3A 1B6
Phone:
450.347.7766
Fax:
450.347.0199
royallepage.stjean@bellnet.ca
| Building Style: | Detached |
| Lot Assessment: | $80,300.00 |
| Building Assessment: | $254,000.00 |
| Total Assessment: | $334,300.00 |
| Assessment Year: | 2022 |
| Municipal Tax: | $2,505.00 |
| School Tax: | $267.00 |
| Annual Tax Amount: | $2,772.00 (2024) |
| Lot Frontage: | 195.0 Feet |
| Lot Depth: | 180.0 Feet |
| Lot Size: | 35079.0 Square Feet |
| Building Width: | 59.4 Feet |
| Building Depth: | 31.6 Feet |
| No. of Parking Spaces: | 6 |
| Built in: | 1968 |
| Bedrooms: | 3+2 |
| Bathrooms (Total): | 2 |
| Zoning: | AGR |
| Driveway: | Asphalt |
| Kitchen Cabinets: | Wood |
| Heating System: | Electric baseboard units |
| Water Supply: | Artesian well |
| Heating Energy: | Electricity |
| Equipment/Services: | [] , Electric garage door opener , Wall-mounted heat pump |
| Windows: | PVC |
| Foundation: | Poured concrete |
| Fireplace-Stove: | Oil stove |
| Garage: | Attached |
| Distinctive Features: | No rear neighbours |
| Pool: | Above-ground |
| Proximity: | Highway , Daycare centre , Hospital , Park , Bicycle path , Elementary school , High school , [] , [] |
| Renovations: | Fenestration , Insulation , Bathroom |
| Siding: | Brick |
| Bathroom: | Separate shower |
| Basement: | Partially finished |
| Parking: | Driveway , Garage |
| Sewage System: | Disposal field , Septic tank |
| Lot: | Bordered by hedges |
| Window Type: | Casement |
| Roofing: | Sheet metal |
| Topography: | Flat |
| Electricity : | $4,200.00 |