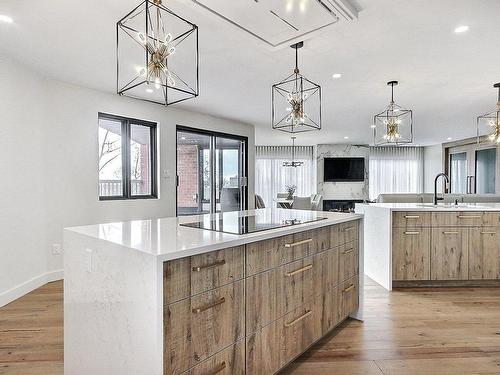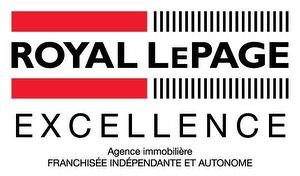








Phone: 450.347.7766
Mobile: 514.836.1342

Phone: 450.347.7766
Mobile: 514.834.1342

943
Boul. Séminaire Nord
Saint-Jean-sur-Richelieu,
QC
J3A 1B6
Phone:
450.347.7766
Fax:
450.347.0199
royallepage.stjean@bellnet.ca
| Building Style: | Detached |
| Condo Fees: | $673.00 Monthly |
| Lot Assessment: | $71,500.00 |
| Building Assessment: | $278,800.00 |
| Total Assessment: | $350,300.00 |
| Assessment Year: | 2023 |
| Municipal Tax: | $2,623.00 |
| School Tax: | $349.00 |
| Annual Tax Amount: | $2,972.00 (2023) |
| Building Width: | 13.7 Metre |
| Building Depth: | 9.53 Metre |
| No. of Parking Spaces: | 3 |
| Floor Space (approx): | 130.4 Square Metres |
| Built in: | 1984 |
| Bedrooms: | 2 |
| Bathrooms (Total): | 2 |
| Zoning: | RESI |
| Heating System: | Forced air |
| Water Supply: | Municipality |
| Heating Energy: | Electricity |
| Equipment/Services: | Central vacuum cleaner system installation , Intercom , Electric garage door opener , Alarm system , Central heat pump |
| Windows: | Aluminum |
| Fireplace-Stove: | Gas fireplace |
| Garage: | Heated , Double width or more , Built-in |
| Washer/Dryer (installation): | Bathroom |
| Distinctive Features: | Street corner |
| Pool: | Inground |
| Proximity: | Other , Highway , Elementary school , Public transportation |
| Renovations: | Kitchen , Electricity , Floor , Plumbing , Bathroom |
| Siding: | Brick |
| Bathroom: | Ensuite bathroom , Separate shower |
| Parking: | Garage |
| Sewage System: | Municipality |
| Window Type: | Casement , French door |
| View: | Panoramic , View of the city |