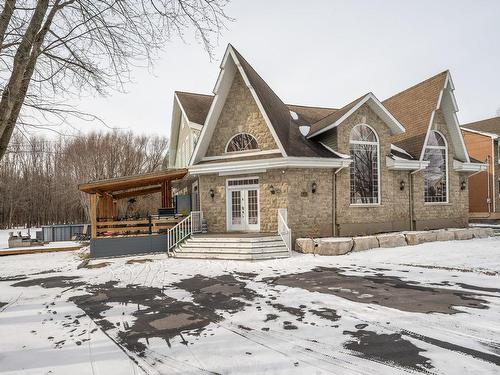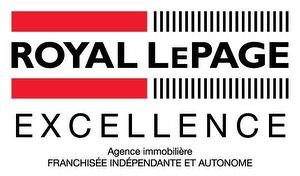









943
Boul. Séminaire Nord
Saint-Jean-sur-Richelieu,
QC
J3A 1B6
Phone:
450.347.7766
Fax:
450.347.0199
royallepage.stjean@bellnet.ca
| Building Style: | Detached |
| Lot Assessment: | $107,400.00 |
| Building Assessment: | $306,000.00 |
| Total Assessment: | $413,400.00 |
| Assessment Year: | 2024 |
| Municipal Tax: | $2,316.00 |
| School Tax: | $3,771.00 |
| Annual Tax Amount: | $6,087.00 (2023) |
| Lot Frontage: | 102.66 Metre |
| Lot Depth: | 39.49 Metre |
| Lot Size: | 5071.4 Square Metres |
| Building Width: | 48.0 Feet |
| Building Depth: | 38.0 Feet |
| No. of Parking Spaces: | 2 |
| Water Body Name: | Rivière Richelieu |
| Built in: | 1995 |
| Bedrooms: | 3 |
| Bathrooms (Total): | 2 |
| Zoning: | RESI |
| Water (access): | Access |
| Driveway: | Asphalt |
| Water Supply: | Artesian well |
| Heating Energy: | Dual energy |
| Equipment/Services: | Water softener , Central air conditioning , [] |
| Fireplace-Stove: | Gas fireplace |
| Garage: | Detached |
| Distinctive Features: | No rear neighbours , Street corner |
| Pool: | Heated , Above-ground |
| Proximity: | CEGEP , Daycare centre , Golf , Hospital , Park , Bicycle path , Elementary school , High school |
| Bathroom: | Ensuite bathroom , Separate shower |
| Basement: | Partially finished |
| Parking: | Garage |
| Sewage System: | Disposal field , Septic tank |
| Roofing: | Asphalt shingles |
| View: | View of the water |