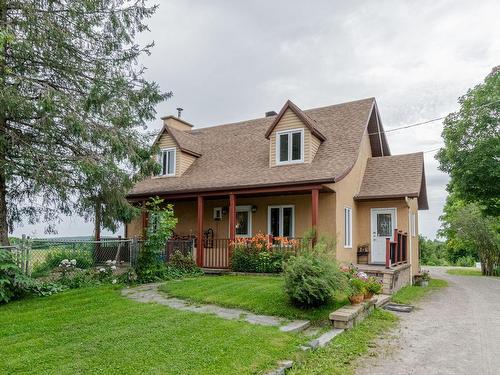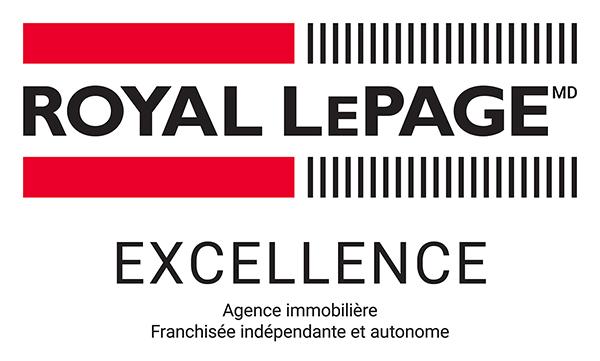








Phone: 450.347.7766

943
Boul. Séminaire Nord
Saint-Jean-sur-Richelieu,
QC
J3A 1B6
Phone:
450.347.7766
Fax:
450.347.0199
royallepage.stjean@bellnet.ca
| Building Style: | Detached |
| Lot Assessment: | $213,300.00 |
| Building Assessment: | $188,400.00 |
| Total Assessment: | $401,700.00 |
| Assessment Year: | 2022 |
| Municipal Tax: | $2,622.00 |
| School Tax: | $1.00 |
| Annual Tax Amount: | $2,623.00 (2022) |
| Lot Size: | 4094474.13 Square Feet |
| No. of Parking Spaces: | 2 |
| Built in: | 1974 |
| Bedrooms: | 3+1 |
| Bathrooms (Total): | 2 |
| Zoning: | AGR |
| Kitchen Cabinets: | Wood |
| Heating System: | Electric baseboard units |
| Water Supply: | Municipality |
| Heating Energy: | Wood , Electricity |
| Windows: | PVC |
| Foundation: | Poured concrete |
| Fireplace-Stove: | Wood fireplace |
| Garage: | Heated |
| Distinctive Features: | Seasonal access |
| Proximity: | Highway |
| Siding: | Stucco |
| Bathroom: | Other |
| Basement: | Finished basement |
| Parking: | Garage |
| Sewage System: | Disposal field |
| Lot: | Fenced , Bordered by hedges |
| Window Type: | Casement |
| Roofing: | Asphalt shingles |
| Topography: | Flat |
| View: | Panoramic |