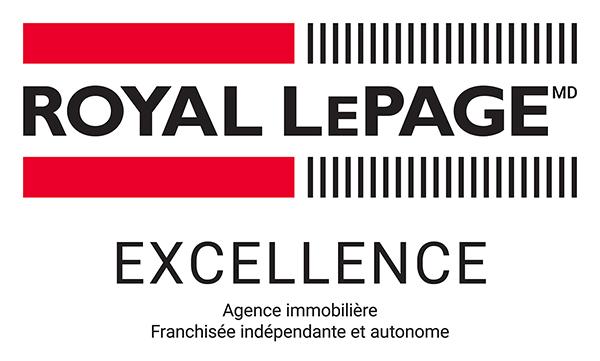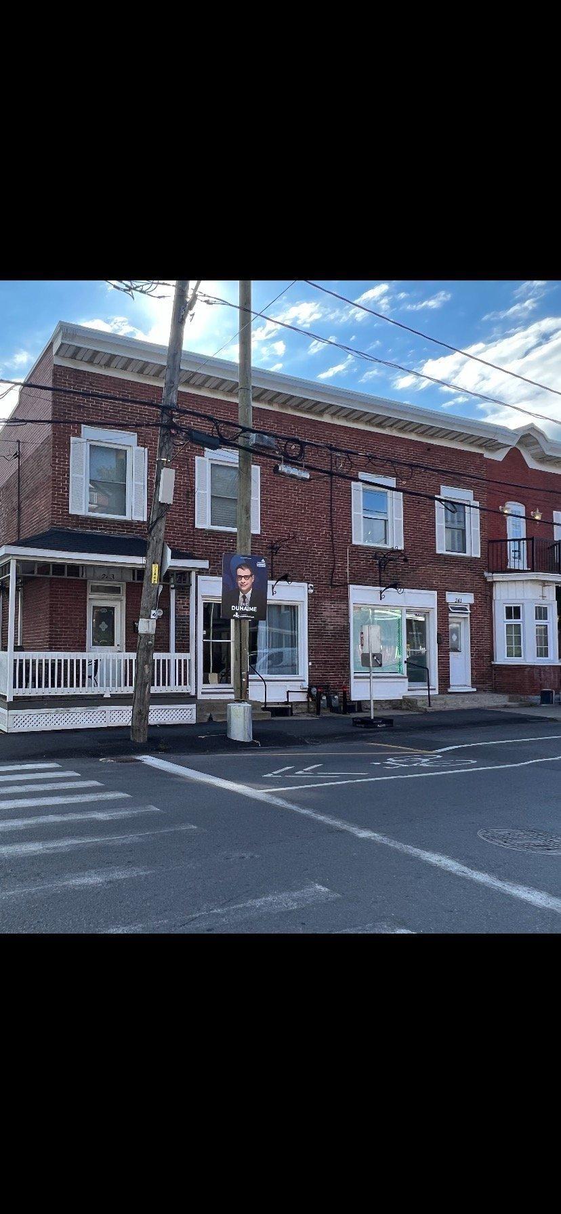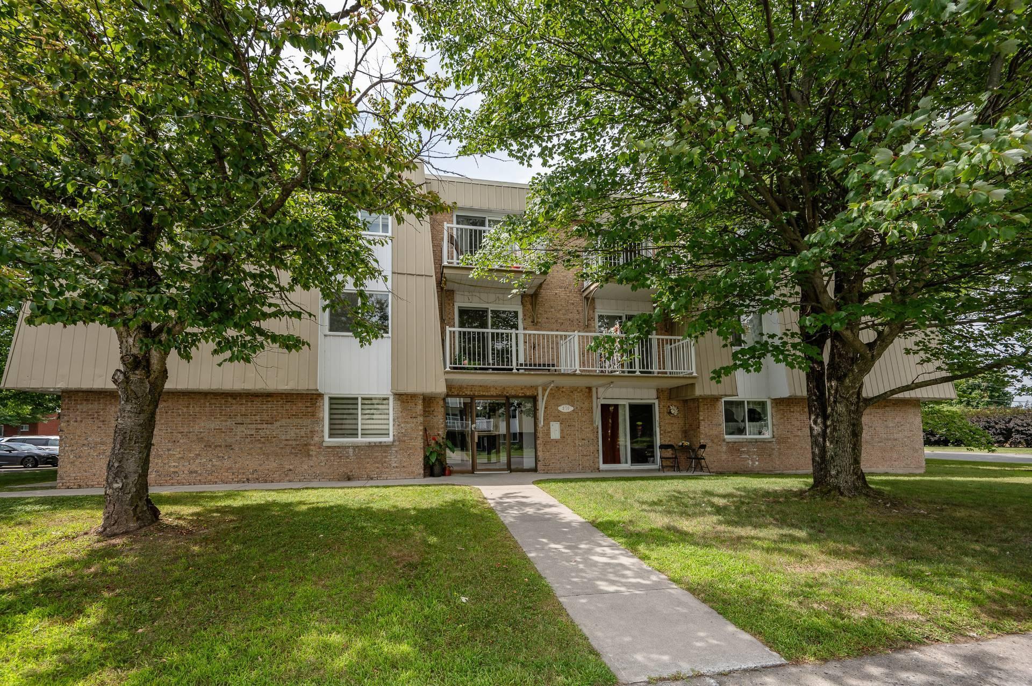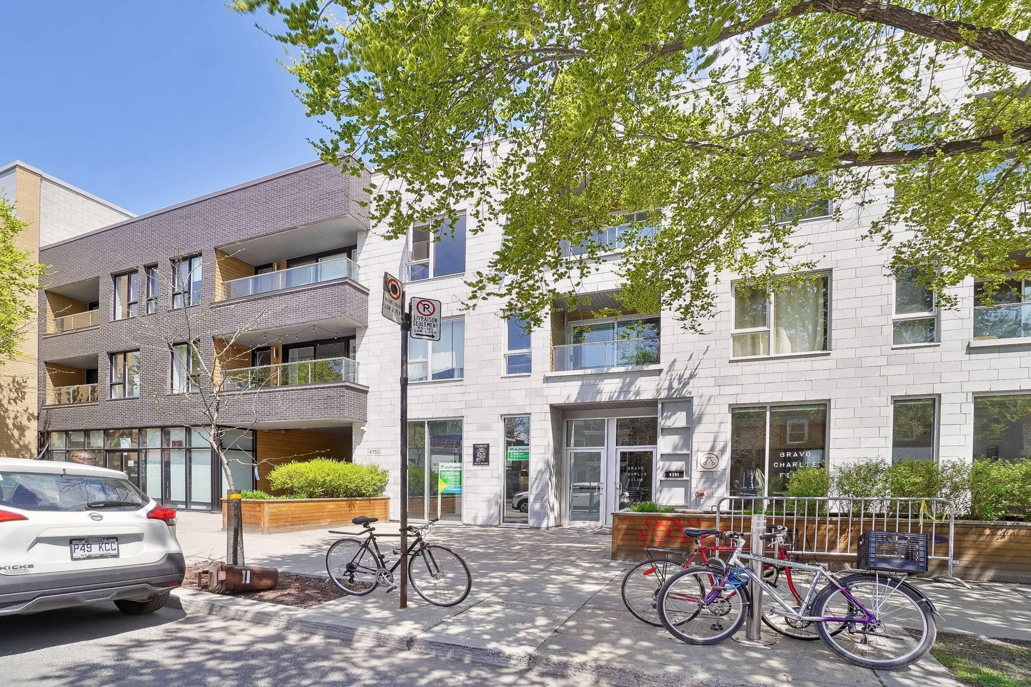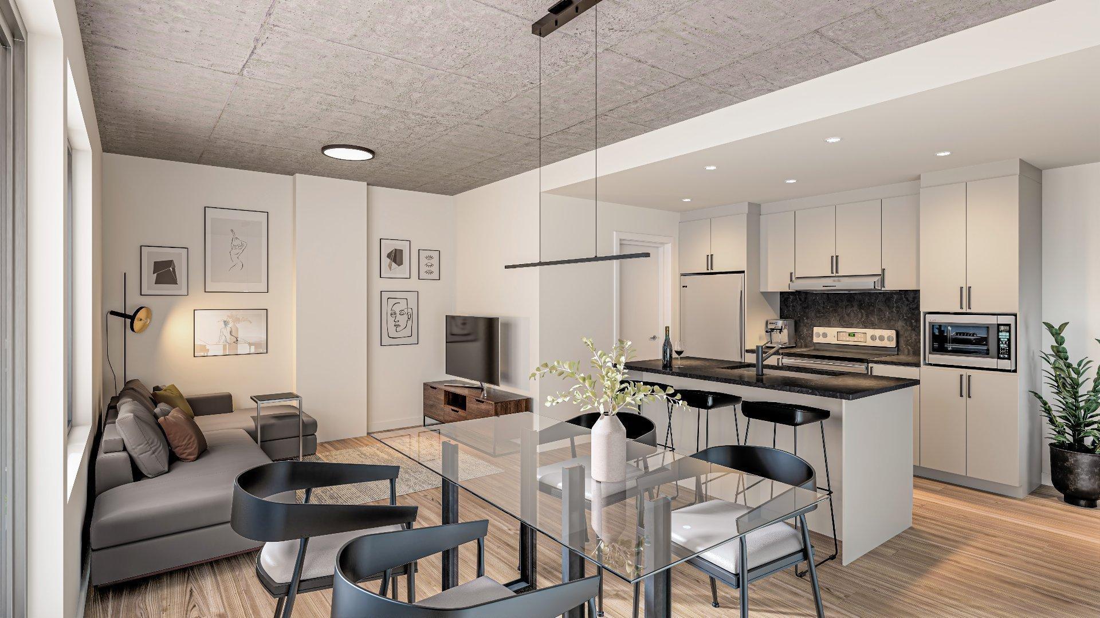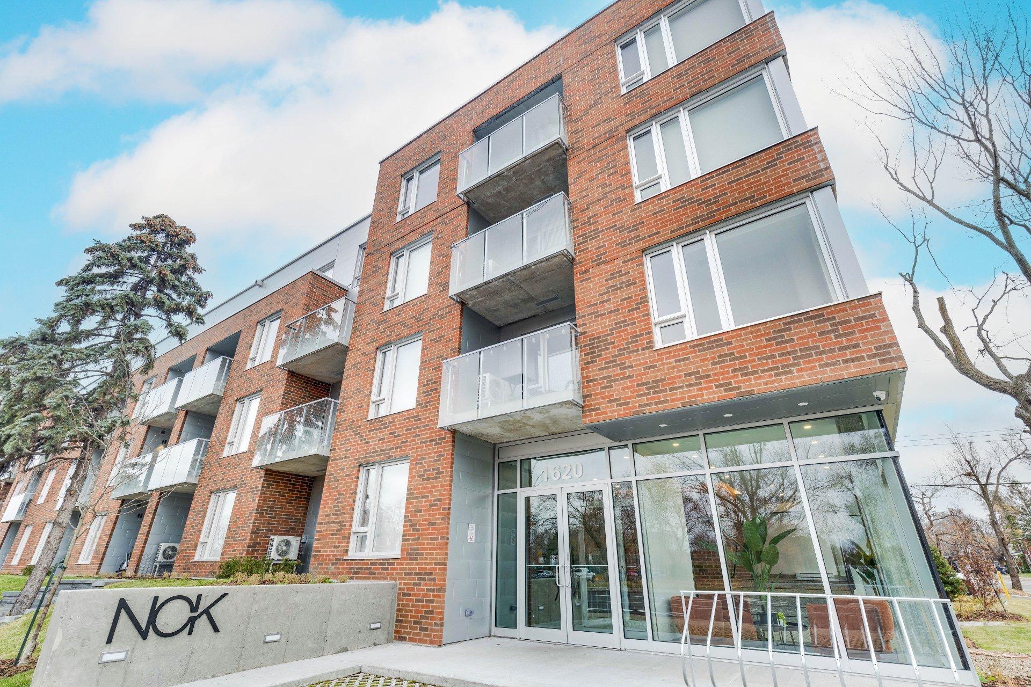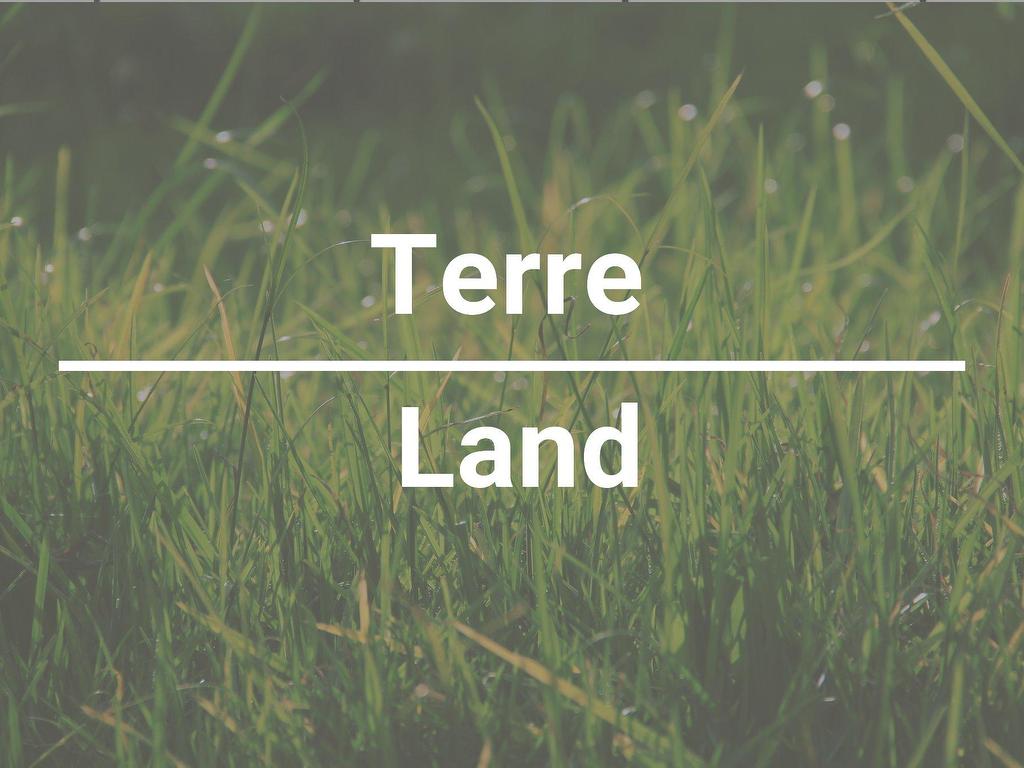Listings
All fields with an asterisk (*) are mandatory.
Invalid email address.
The security code entered does not match.
$15.00 Annual / Square Feet +GST/QST
Listing # 17772571
Com./Ind./Block | For Lease
6065 Ch. de St-Élie , Sherbrooke (Brompton/Rock Forest/Saint-Élie/Deauville), QC, Canada
Real Estate Agency: Royal LePage Excellence
Sherbrooke (Brompton/Rock Forest/Saint-Élie/Deauville) - Estrie - Commercial Space for Rent at 6065 Route 220, St-Élie-Orford For rent, a commercial space ideally located at 6065 Route ...
View Details$15.00 Annual / Square Feet +GST/QST
Listing # 24033908
Com./Ind./Block | For Lease
450 Rue Principale , 450 , Granby, QC, Canada
Real Estate Agency: Royal LePage Excellence
Granby - Estrie -
View Details$16.00 Annual / Square Feet +GST/QST
Listing # 12848802
Com./Ind./Block | For Lease
450 Rue Principale , A , Granby, QC, Canada
Real Estate Agency: Royal LePage Excellence
Granby - Estrie -
View Details$1,025.00 Monthly
Listing # 21622154
Com./Ind./Block | For Lease
241A Rue Champlain , Saint-Jean-sur-Richelieu, QC, Canada
Real Estate Agency: Royal LePage Excellence
Saint-Jean-sur-Richelieu - Montérégie -
View Details$1,150.00 Monthly
Listing # 23761292
Condo/Apt. | For Lease
369 - 370 Rue Desjardins N. , Granby, QC, Canada
Bedrooms: 2
Bathrooms: 1
Real Estate Agency: Royal LePage Excellence
Granby - Estrie - Large 5 1/2 for rent on the 3rd floor available for March 1st near all amenities (shopping center, grocery store, ...
View Details$1,750.00 Monthly
Listing # 18400441
Condo/Apt. | For Lease
4755 Av. Papineau , 103 , Montréal (Le Plateau-Mont-Royal), QC, Canada
Bedrooms: 1
Bathrooms: 1
Real Estate Agency: Royal LePage Excellence
Montréal (Le Plateau-Mont-Royal) - Montréal - Condo for Rent -- Ground Floor with Terrace -- Near Mont-Royal & Papineau Beautiful condo for rent on the ground floor,...
View Details$1,800.00 Monthly
Listing # 14974901
Condo/Apt. | For Lease
160 2e Avenue , Saint-Jean-sur-Richelieu, QC, Canada
Bedrooms: 3
Bathrooms: 1
Real Estate Agency: Royal LePage Excellence
Saint-Jean-sur-Richelieu - Montérégie -
View Details$1,950.00 Monthly
Listing # 23460854
Condo/Apt. | For Lease
306 Av. Leclerc , Saint-Jean-sur-Richelieu, QC, Canada
Bedrooms: 2
Bathrooms: 1
Real Estate Agency: Royal LePage Excellence
Saint-Jean-sur-Richelieu - Montérégie -
View Details$2,200.00 Monthly
Listing # 19407073
Condo/Apt. | For Lease
306Z Av. Leclerc , Saint-Jean-sur-Richelieu, QC, Canada
Bedrooms: 2
Bathrooms: 1
Real Estate Agency: Royal LePage Excellence
Saint-Jean-sur-Richelieu - Montérégie -
View Details$2,300.00 Monthly
Listing # 14856398
Condo/Apt. | For Lease
2300 Rue Tupper , 2505 , Montréal (Ville-Marie), QC, Canada
Bedrooms: 0+1
Bathrooms: 1
Real Estate Agency: Royal LePage Excellence
Montréal (Ville-Marie) - Montréal - A modern architectural gem in the heart of the sought-after Shaughnessy Village. This stunning condo is fully furnished ...
View Details$2,400.00 Monthly
Listing # 22144860
Condo/Apt. | For Lease
2300 Rue Tupper , 213 , Montréal (Ville-Marie), QC, Canada
Bedrooms: 2
Bathrooms: 1
Real Estate Agency: Royal LePage Excellence
Montréal (Ville-Marie) - Montréal -
View Details$2,475.00 Monthly
Listing # 27096318
Condo/Apt. | For Lease
1640 Boul. de la Côte-Vertu , 402 , Montréal (Saint-Laurent), QC, Canada
Bedrooms: 2
Bathrooms: 2
Real Estate Agency: Royal LePage Classic
Montréal (Saint-Laurent) - Montréal -
View Details$2,700.00 Monthly
Listing # 24379338
Condo/Apt. | For Lease
1640 Boul. de la Côte-Vertu , 314 , Montréal (Saint-Laurent), QC, Canada
Bedrooms: 3
Bathrooms: 2
Real Estate Agency: Royal LePage Classic
Montréal (Saint-Laurent) - Montréal -
View Details$3,500.00 Monthly
Listing # 22266473
Single Family | For Lease
709 Av. de Venise O. , Venise-en-Québec, QC, Canada
Bedrooms: 3
Bathrooms: 2
Real Estate Agency: Royal LePage Excellence
Venise-en-Québec - Montérégie - GRAND 9 ½ À LOUER -- VENISE-EN-QUÉBEC Idéale pour une famille active ! Spacieuse maison unifamiliale avec garage attaché...
View Details$3,750.00 Monthly
Listing # 25191738
Single Family | For Lease
94 Rue Paquin , Saint-Jean-sur-Richelieu, QC, Canada
Bedrooms: 2+2
Bathrooms: 2
Real Estate Agency: Royal LePage Excellence
Saint-Jean-sur-Richelieu - Montérégie -
View Details$3 / Square Feet
Listing # 23258497
Land/Lot | For Sale
Ch. St-André , Saint-Jean-sur-Richelieu, QC, Canada
Real Estate Agency: Royal LePage Excellence
Saint-Jean-sur-Richelieu - Montérégie -
View Details$46,000 +GST/QST
Listing # 21715247
Land/Lot | For Sale
Rg du Sud-Est , La Bostonnais, QC, Canada
Real Estate Agency: Royal LePage Excellence
La Bostonnais - Mauricie -
View Details$48,000 +GST/QST
Listing # 14672632
Land/Lot | For Sale
Rg du Sud-Est , La Bostonnais, QC, Canada
Real Estate Agency: Royal LePage Excellence
La Bostonnais - Mauricie -
View Details$55,000 +GST/QST
Listing # 15935344
Land/Lot | For Sale
Rg du Sud-Est , La Bostonnais, QC, Canada
Real Estate Agency: Royal LePage Excellence
La Bostonnais - Mauricie -
View Details$65,000 +GST/QST
Listing # 13433257
Land/Lot | For Sale
Rg du Sud-Est , La Bostonnais, QC, Canada
Real Estate Agency: Royal LePage Excellence
La Bostonnais - Mauricie -
View Details$69,000
Listing # 11367838
Land/Lot | For Sale
Rue Louise , Saint-Côme, QC, Canada
Real Estate Agency: Royal LePage Excellence
Saint-Côme - Lanaudière -
View Details$75,000 +GST/QST
Listing # 26761488
Land/Lot | For Sale
Rg du Sud-Est , La Bostonnais, QC, Canada
Real Estate Agency: Royal LePage Excellence
La Bostonnais - Mauricie -
View Details$99,000 +GST/QST
Listing # 27858786
Com./Ind./Block | For Sale
70 Rue St-Jacques , Saint-Jean-sur-Richelieu, QC, Canada
Real Estate Agency: Royal LePage Excellence
Saint-Jean-sur-Richelieu - Montérégie -
View Details$149,000
Listing # 22967616
Single Family | For Sale
496 Rue Principale , Saint-Boniface, QC, Canada
Bedrooms: 3+1
Bathrooms: 1
Real Estate Agency: Royal LePage Excellence
Saint-Boniface - Mauricie -
View Details