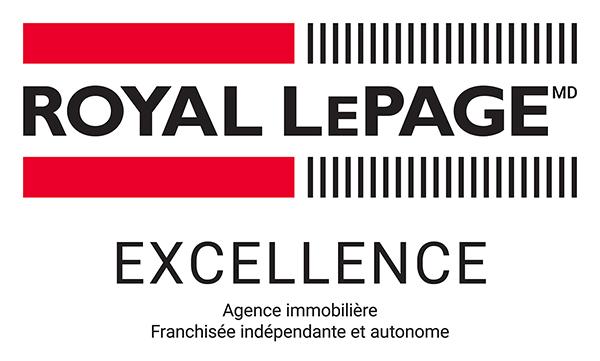








Phone: 450.347.7766
Fax:
450.347.0199
Mobile: 450.830.9679

Phone: 450.347.7766
Mobile: 514.717.3475

943
Boul. Séminaire Nord
Saint-Jean-sur-Richelieu,
QC
J3A 1B6
Phone:
450.347.7766
Fax:
450.347.0199
royallepage.stjean@bellnet.ca
| Neighbourhood: | Vieux Longueuil |
| Building Style: | Detached |
| Lot Assessment: | $333,800.00 |
| Building Assessment: | $268,200.00 |
| Total Assessment: | $602,000.00 |
| Assessment Year: | 2025 |
| Municipal Tax: | $4,570.00 |
| School Tax: | $444.00 |
| Annual Tax Amount: | $5,014.00 (2024) |
| Lot Frontage: | 53.2 Feet |
| Lot Depth: | 106.5 Feet |
| Lot Size: | 5674.72 Square Feet |
| Building Width: | 23.9 Feet |
| Building Depth: | 27.3 Feet |
| No. of Parking Spaces: | 4 |
| Built in: | 1951 |
| Bedrooms: | 2+1 |
| Bathrooms (Total): | 2 |
| Bathrooms (Partial): | 1 |
| Zoning: | RESI |
| Driveway: | Asphalt , Paving stone |
| Rented Equipment (monthly): | Water heater |
| Heating System: | Forced air |
| Water Supply: | Municipality |
| Heating Energy: | Electricity |
| Windows: | PVC |
| Foundation: | Poured concrete |
| Distinctive Features: | Other |
| Pool: | Other , Heated |
| Proximity: | Highway , CEGEP , Golf , Hospital , Metro , Park , Bicycle path , Elementary school , High school , Cross-country skiing , Public transportation , University |
| Siding: | Aluminum , Brick |
| Basement: | 6 feet and more , Outdoor entrance , Finished basement |
| Parking: | Driveway |
| Sewage System: | Municipality |
| Lot: | Fenced , Bordered by hedges , Landscaped |
| Roofing: | Asphalt shingles |
| Topography: | Flat |
| Other : | $180.00 |
| Electricity : | $2,720.00 |