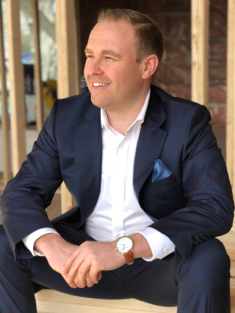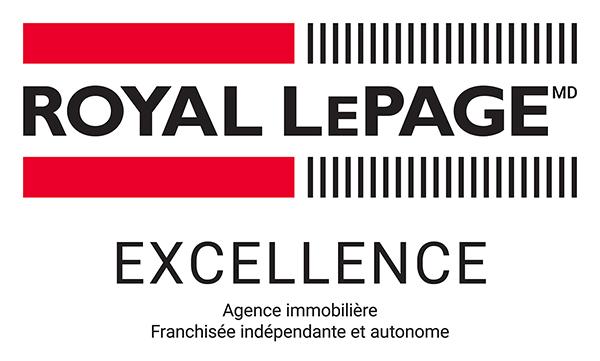








Phone: 450.347.7766
Fax:
450.347.0199
Mobile: 514.917.0824

Phone: 450.347.7766
Mobile: 438.509.3975

943
Boul. Séminaire Nord
Saint-Jean-sur-Richelieu,
QC
J3A 1B6
Phone:
450.347.7766
Fax:
450.347.0199
royallepage.stjean@bellnet.ca
| Building Style: | Detached |
| Lot Assessment: | $205,300.00 |
| Building Assessment: | $315,200.00 |
| Total Assessment: | $520,500.00 |
| Assessment Year: | 2025 |
| Municipal Tax: | $4,157.00 |
| School Tax: | $453.00 |
| Annual Tax Amount: | $4,610.00 (2024) |
| Lot Frontage: | 63.0 Feet |
| Lot Depth: | 90.0 Feet |
| Lot Size: | 5147.0 Square Feet |
| Building Width: | 42.9 Feet |
| Building Depth: | 24.9 Feet |
| No. of Parking Spaces: | 4 |
| Built in: | 1972 |
| Bedrooms: | 3+2 |
| Bathrooms (Total): | 2 |
| Zoning: | RESI |
| Driveway: | Asphalt |
| Water Supply: | Municipality |
| Foundation: | Poured concrete |
| Basement: | 6 feet and more |
| Parking: | Driveway |
| Sewage System: | Municipality |