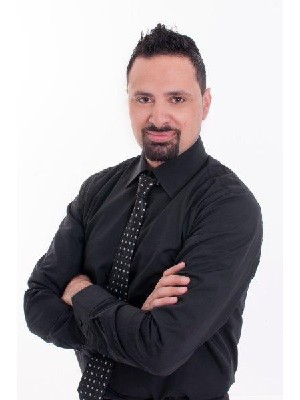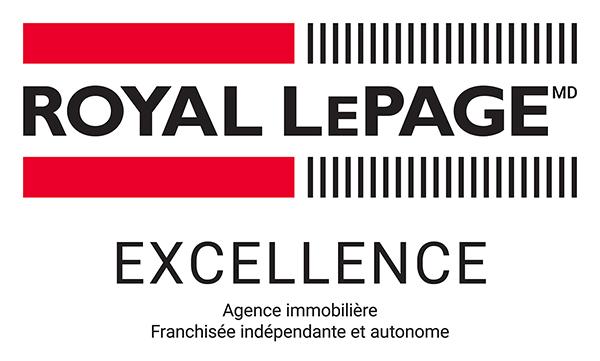








Phone: 450.347.7766
Fax:
450.347.0199
Mobile: 514.742.2903

943
Boul. Séminaire Nord
Saint-Jean-sur-Richelieu,
QC
J3A 1B6
Phone:
450.347.7766
Fax:
450.347.0199
royallepage.stjean@bellnet.ca
| Neighbourhood: | Autres |
| Building Style: | Detached |
| Lot Assessment: | $233,200.00 |
| Building Assessment: | $178,300.00 |
| Total Assessment: | $411,500.00 |
| Assessment Year: | 2023 |
| Municipal Tax: | $2,564.00 |
| School Tax: | $254.00 |
| Annual Tax Amount: | $2,818.00 (2025) |
| Lot Size: | 5207.0 Square Feet |
| Building Width: | 36.6 Feet |
| Building Depth: | 24.6 Feet |
| No. of Parking Spaces: | 3 |
| Built in: | 1971 |
| Bedrooms: | 2+1 |
| Bathrooms (Total): | 2 |
| Zoning: | RESI |
| Driveway: | Asphalt |
| Heating System: | Forced air |
| Water Supply: | Municipality |
| Heating Energy: | Electricity |
| Windows: | PVC |
| Foundation: | Poured concrete |
| Proximity: | Highway , CEGEP , Daycare centre , Hospital , Park , Bicycle path , Elementary school , High school , Public transportation |
| Basement: | 6 feet and more , Finished basement |
| Parking: | Driveway |
| Sewage System: | Municipality |
| Window Type: | Casement |