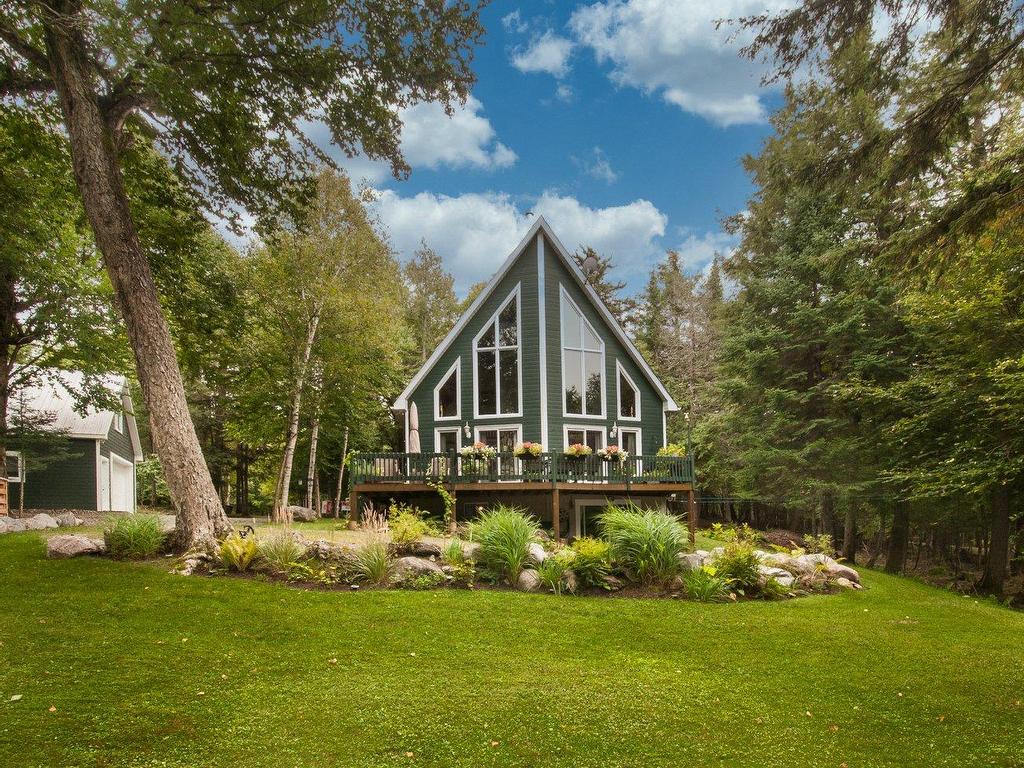For Sale
$985,000
6
Rue de la Pointe
,
La Minerve,
QC
J0T1S0
Detached
2+1 Beds
1 Baths
1 Partial Bath
#21974829
