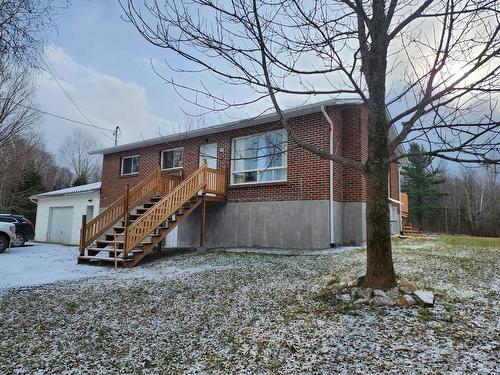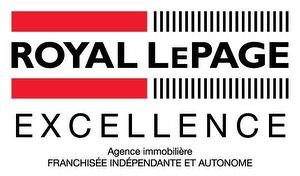








Phone: 514.951.4696
Fax:
450.245.0224
Mobile: 514.951.4696

Phone: 450.347.7766
Fax:
450.347.0199
Mobile: 450.830.9679

943
Boul. Séminaire Nord
Saint-Jean-sur-Richelieu,
QC
J3A 1B6
Phone:
450.347.7766
Fax:
450.347.0199
royallepage.stjean@bellnet.ca
| Building Style: | Detached |
| Lot Assessment: | $17,040.00 |
| Building Assessment: | $179,640.00 |
| Total Assessment: | $196,680.00 |
| Assessment Year: | 2023 |
| Municipal Tax: | $1,050.00 |
| School Tax: | $131.00 |
| Annual Tax Amount: | $1,181.00 (2023) |
| Lot Frontage: | 300.0 Feet |
| Lot Depth: | 100.0 Feet |
| Lot Size: | 30000.0 Square Feet |
| Building Width: | 24.0 Feet |
| Building Depth: | 40.0 Feet |
| No. of Parking Spaces: | 4 |
| Floor Space (approx): | 1120.0 Square Feet |
| Bedrooms: | 2+2 |
| Bathrooms (Total): | 2 |
| Zoning: | RESI, VILG |
| Driveway: | Unpaved |
| Kitchen Cabinets: | Melamine |
| Heating System: | Forced air , Other |
| Water Supply: | Artesian well |
| Heating Energy: | Electricity |
| Equipment/Services: | Water softener , Central air conditioning |
| Windows: | Aluminum |
| Foundation: | Poured concrete |
| Garage: | Attached , Single width |
| Siding: | Brick , Vinyl |
| Basement: | 6 feet and more , Outdoor entrance , Finished basement |
| Parking: | Driveway , Garage |
| Sewage System: | Disposal field , Septic tank |
| Lot: | Landscaped |
| Window Type: | Sliding |
| Roofing: | Asphalt shingles |
| Topography: | Flat |
| Electricity : | $1,720.00 |