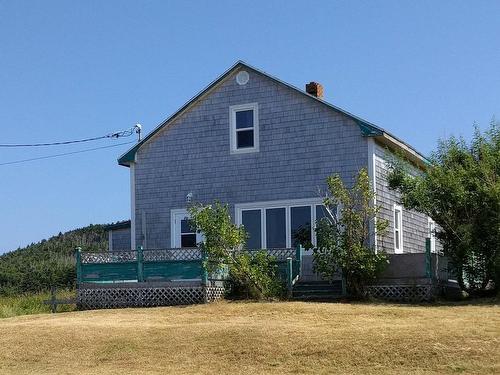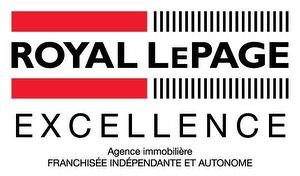








Phone: 450.347.7766
Fax:
450.347.0199
Mobile: 450.830.9679

943
Boul. Séminaire Nord
Saint-Jean-sur-Richelieu,
QC
J3A 1B6
Phone:
450.347.7766
Fax:
450.347.0199
royallepage.stjean@bellnet.ca
| Building Style: | Detached |
| Lot Assessment: | $3,900.00 |
| Building Assessment: | $78,500.00 |
| Total Assessment: | $82,400.00 |
| Assessment Year: | 2023 |
| Municipal Tax: | $1,663.00 |
| School Tax: | $48.00 |
| Annual Tax Amount: | $1,711.00 (2023) |
| Lot Frontage: | 67.5 Feet |
| Lot Depth: | 194.0 Feet |
| Lot Size: | 13326.7 Square Feet |
| Building Width: | 32.0 Feet |
| Building Depth: | 32.0 Feet |
| Water Body Name: | Baie de la Grosse Île |
| Built in: | 1964 |
| Bedrooms: | 3 |
| Bathrooms (Total): | 1 |
| Zoning: | RESI |
| Heating System: | Forced air |
| Water Supply: | Shallow well |
| Heating Energy: | Heating oil |
| Windows: | PVC |
| Foundation: | Other , Concrete blocks |
| Distinctive Features: | Other |
| Proximity: | Elementary school |
| Siding: | Cedar shingles |
| Basement: | 6 feet and more , Low (less than 6 feet) , Unfinished |
| Sewage System: | Disposal field , Septic tank |
| Roofing: | Asphalt shingles |
| Topography: | Sloped , Flat |
| View: | View of the water |
| Electricity : | $740.00 |