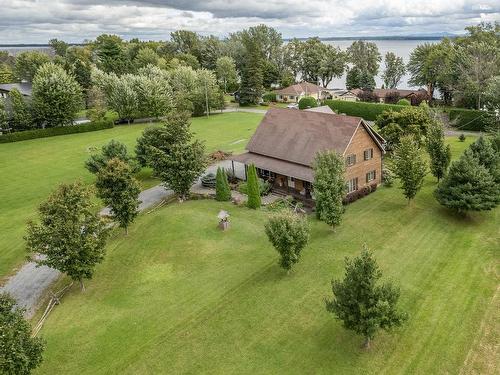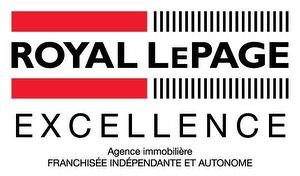








Phone: 450.347.7766
Fax:
450.347.0199
Mobile: 514.794.0775

943
Boul. Séminaire Nord
Saint-Jean-sur-Richelieu,
QC
J3A 1B6
Phone:
450.347.7766
Fax:
450.347.0199
royallepage.stjean@bellnet.ca
| Building Style: | Detached |
| Lot Assessment: | $123,100.00 |
| Building Assessment: | $396,200.00 |
| Total Assessment: | $519,300.00 |
| Assessment Year: | 2021 |
| Municipal Tax: | $4,065.00 |
| School Tax: | $384.00 |
| Annual Tax Amount: | $4,449.00 (2024) |
| Lot Size: | 4182.1 Square Metres |
| No. of Parking Spaces: | 1 |
| Water Body Name: | Lac Champlain |
| Built in: | 2007 |
| Bedrooms: | 1+2 |
| Bathrooms (Total): | 2 |
| Zoning: | RESI |
| Water (access): | Access , Navigable |
| Driveway: | Unpaved |
| Heating System: | Forced air |
| Water Supply: | Municipality |
| Energy efficiency: | Novoclimat certification |
| Heating Energy: | Electricity , Heating oil |
| Foundation: | Poured concrete |
| Garage: | Detached , Single width |
| Siding: | Wood |
| Bathroom: | Separate shower |
| Basement: | Finished basement |
| Parking: | Garage |
| Sewage System: | Municipality |
| Window Type: | Casement , French door |
| Roofing: | Asphalt shingles |
| Electricity : | $2,310.00 |