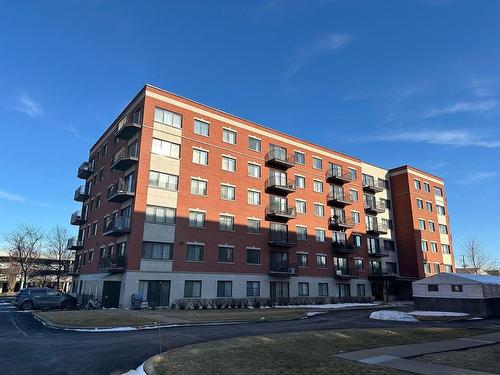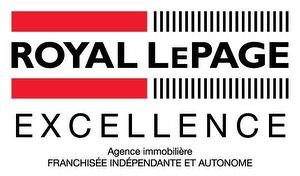








Phone: 450.347.7766
Fax:
450.347.0199
Mobile: 514.742.2903

943
Boul. Séminaire Nord
Saint-Jean-sur-Richelieu,
QC
J3A 1B6
Phone:
450.347.7766
Fax:
450.347.0199
royallepage.stjean@bellnet.ca
| Neighbourhood: | Noms de rues (P) |
| Building Style: | Detached |
| Condo Fees: | $387.00 Monthly |
| Lot Assessment: | $29,800.00 |
| Building Assessment: | $190,300.00 |
| Total Assessment: | $220,100.00 |
| Assessment Year: | 2023 |
| Municipal Tax: | $1,437.00 |
| School Tax: | $183.00 |
| Annual Tax Amount: | $1,620.00 (2024) |
| No. of Parking Spaces: | 1 |
| Floor Space (approx): | 936.0 Square Feet |
| Built in: | 2003 |
| Bedrooms: | 2 |
| Bathrooms (Total): | 1 |
| Zoning: | RESI |
| Heating System: | Electric baseboard units |
| Water Supply: | Municipality |
| Heating Energy: | Electricity |
| Garage: | Heated |
| Proximity: | Highway , CEGEP , Daycare centre , Hospital , Park , Bicycle path , Elementary school , High school , Commuter train , Public transportation |
| Siding: | Brick |
| Parking: | Garage |
| Sewage System: | Municipality |