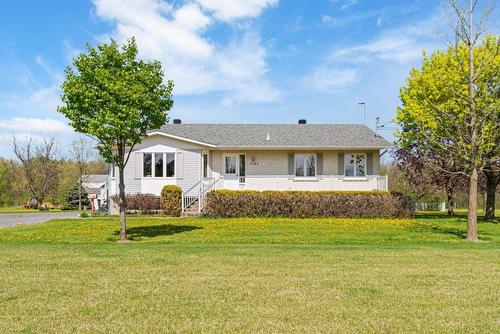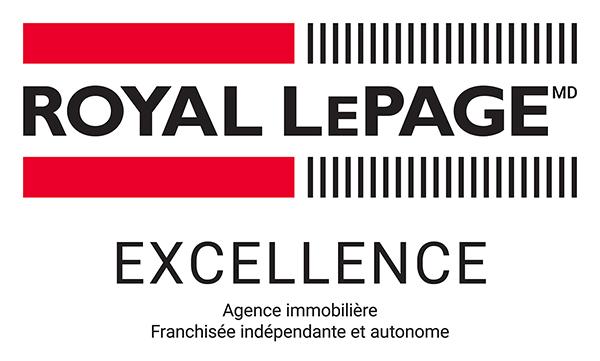








Phone: 450.347.7766
Mobile: 438.509.3975

943
Boul. Séminaire Nord
Saint-Jean-sur-Richelieu,
QC
J3A 1B6
Phone:
450.347.7766
Fax:
450.347.0199
royallepage.stjean@bellnet.ca
| Neighbourhood: | Autres |
| Building Style: | Detached |
| Lot Frontage: | 698.0 Feet |
| Lot Depth: | 362.3 Feet |
| Lot Size: | 295864.25 Square Feet |
| Building Width: | 48.9 Feet |
| Building Depth: | 30.6 Feet |
| Bedrooms: | 3+1 |
| Bathrooms (Total): | 2 |
| Zoning: | RESI |
| Heating System: | Electric baseboard units |
| Water Supply: | Municipality |
| Heating Energy: | Electricity |
| Equipment/Services: | Air exchange system , Wall-mounted heat pump |
| Foundation: | Poured concrete |
| Fireplace-Stove: | Gas fireplace |
| Proximity: | Highway , Daycare centre , Park , Bicycle path , Elementary school , High school , Snowmobile trail , Public transportation |
| Siding: | Brick , Vinyl |
| Bathroom: | Separate shower |
| Basement: | 6 feet and more , Outdoor entrance , Finished basement |
| Sewage System: | Disposal field , Septic tank |
| Roofing: | Asphalt shingles |