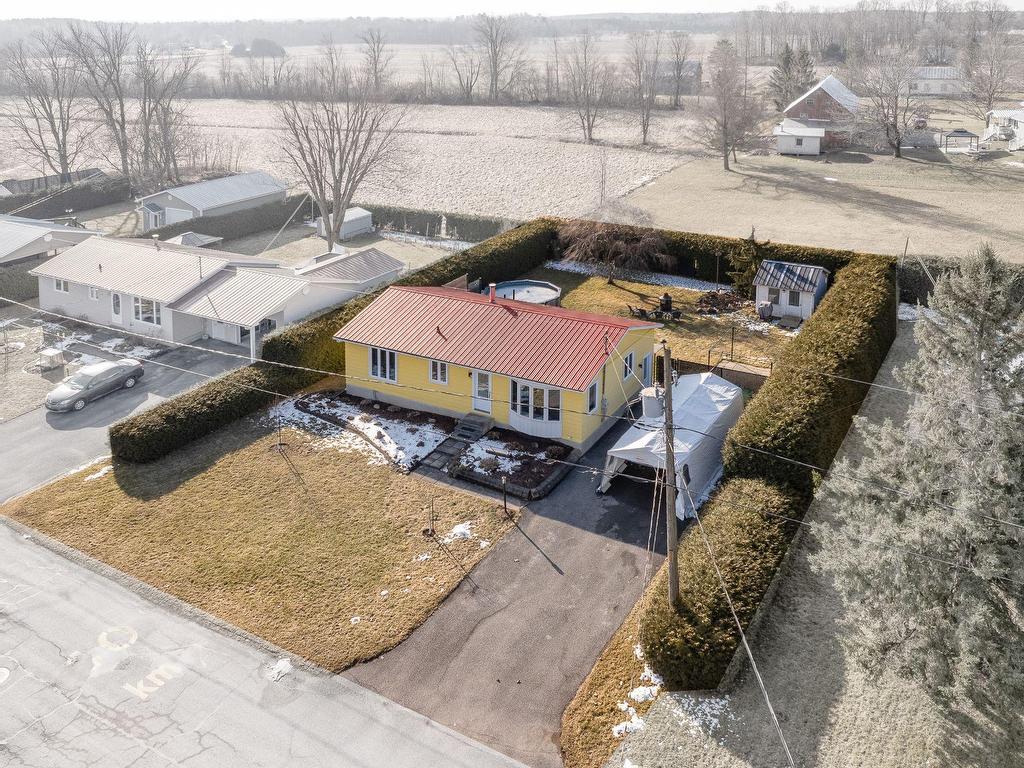25
Rue Taylor
,
Bedford - Ville,
QC
J0J1A0
Detached
2+1 Beds
1 Baths
#15005682
