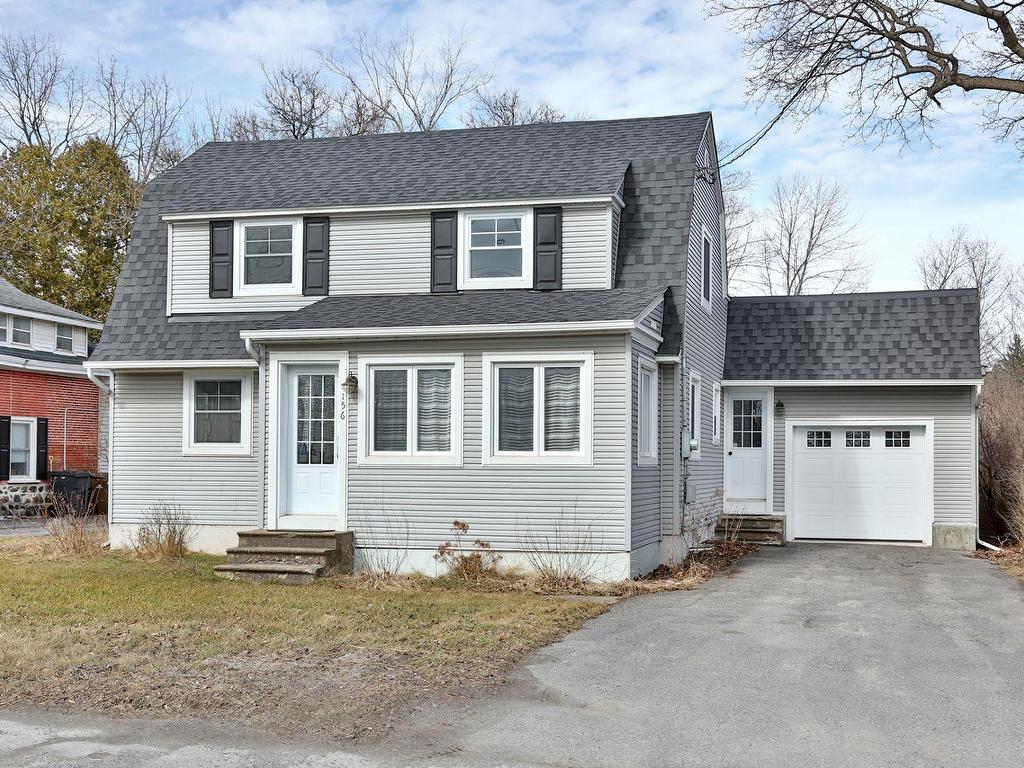156
Rue de la Rivière
,
Bedford - Ville,
QC
J0J1A0
Detached
3 Beds
1 Baths
1 Partial Bath
#13654607
